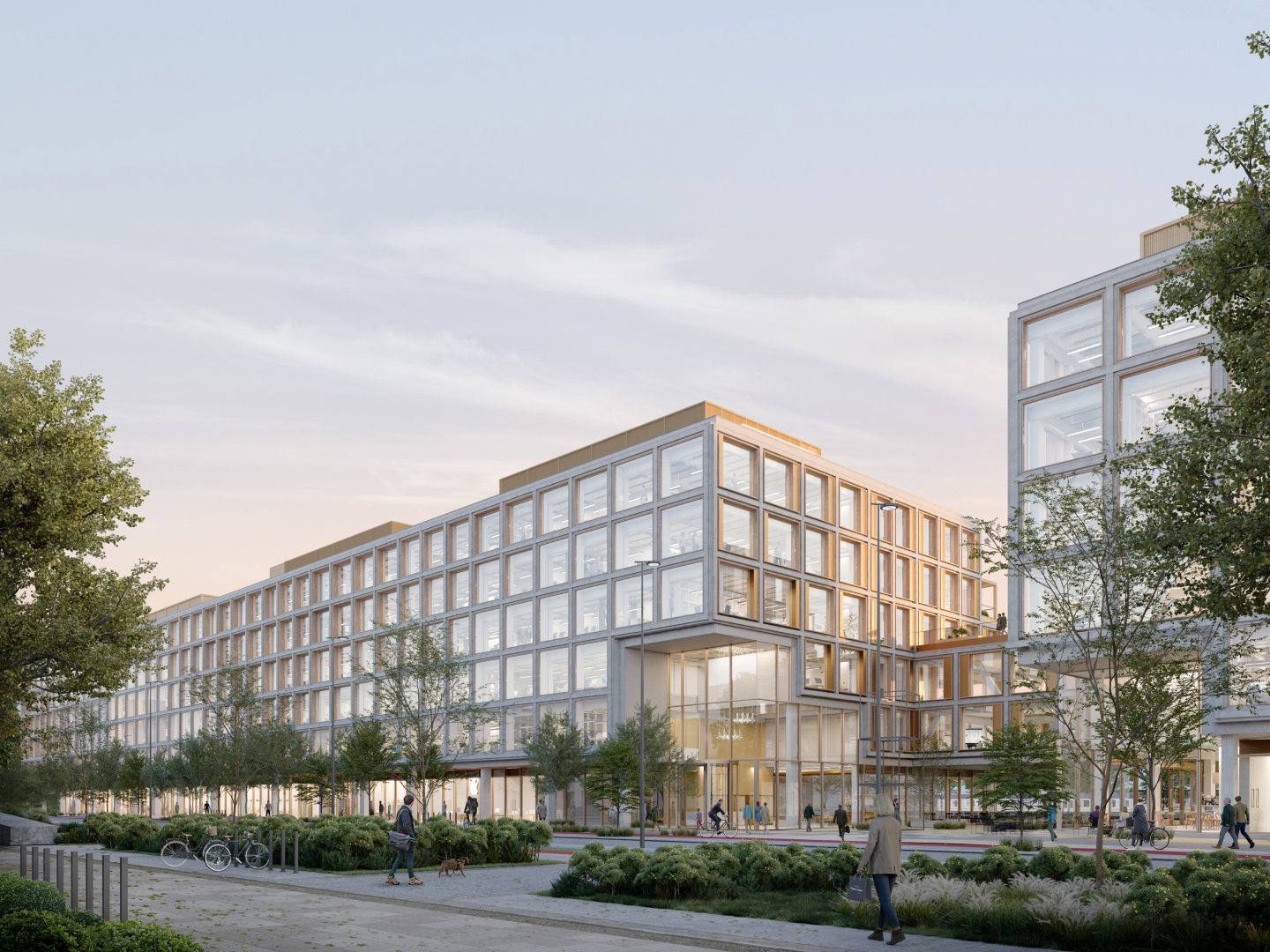


2 000 m2
- Above standard ceiling height 3m
- Heating by floor convectors
- Ceiling mounted fan coil units
- Openable window panels
- State-of-the-art air exchange system with high quality filters
- Controlled and healthy indoor climate
- Natural light during the entire day


5 900 m2
- Above standard ceiling height 3m
- Heating by floor convectors
- Ceiling mounted fan coil units
- Openable window panels
- State-of-the-art air exchange system with high quality filters
- Controlled and healthy indoor climate
- Natural light during the entire day


6 000 m2
- Above standard ceiling height 3m
- Heating by floor convectors
- Ceiling mounted fan coil units
- Openable window panels
- State-of-the-art air exchange system with high quality filters
- Controlled and healthy indoor climate
- Natural light during the entire day


6 200 m2
- Above standard ceiling height 3m
- Heating by floor convectors
- Ceiling mounted fan coil units
- Openable window panels
- State-of-the-art air exchange system with high quality filters
- Controlled and healthy indoor climate
- Natural light during the entire day


6 800 m2
- Above standard ceiling height 3m
- Heating by floor convectors
- Ceiling mounted fan coil units
- Openable window panels
- State-of-the-art air exchange system with high quality filters
- Controlled and healthy indoor climate
- Natural light during the entire day


6 700 m2
- Above standard ceiling height 3m
- Heating by floor convectors
- Ceiling mounted fan coil units
- Openable window panels
- State-of-the-art air exchange system with high quality filters
- Controlled and healthy indoor climate
- Natural light during the entire day


4 500 m2
- Above standard ceiling height 3m
- Heating by floor convectors
- Ceiling mounted fan coil units
- Openable window panels
- State-of-the-art air exchange system with high quality filters
- Controlled and healthy indoor climate
- Natural light during the entire day
Premises
The typical floor area is more than 5 500 m². Together with 5 elevator cores, it provides great flexibility even in case of it being split into smaller sections. The greatest flexibility is in levels 1 and 2 where you literally have the whole building accessible through all 5 elevator cores.
36 500 m2
Total leasable area
500
More than 500 parking spaces
2 000 m2
Total accessible area on the roof
1 200 m2
Total area of private exterior space
31 600 m2
Total office area in the building
Find out what makes the project unique
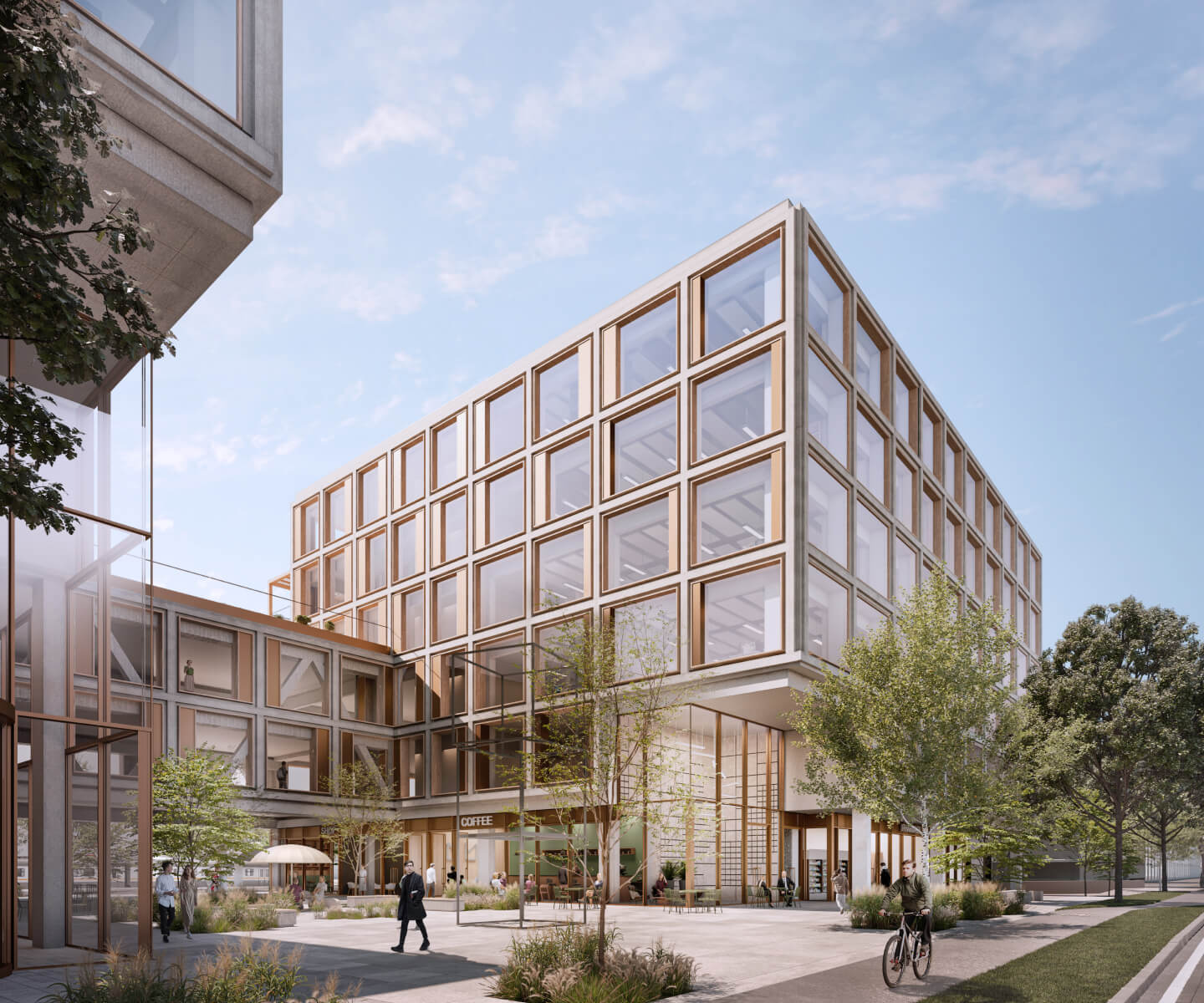
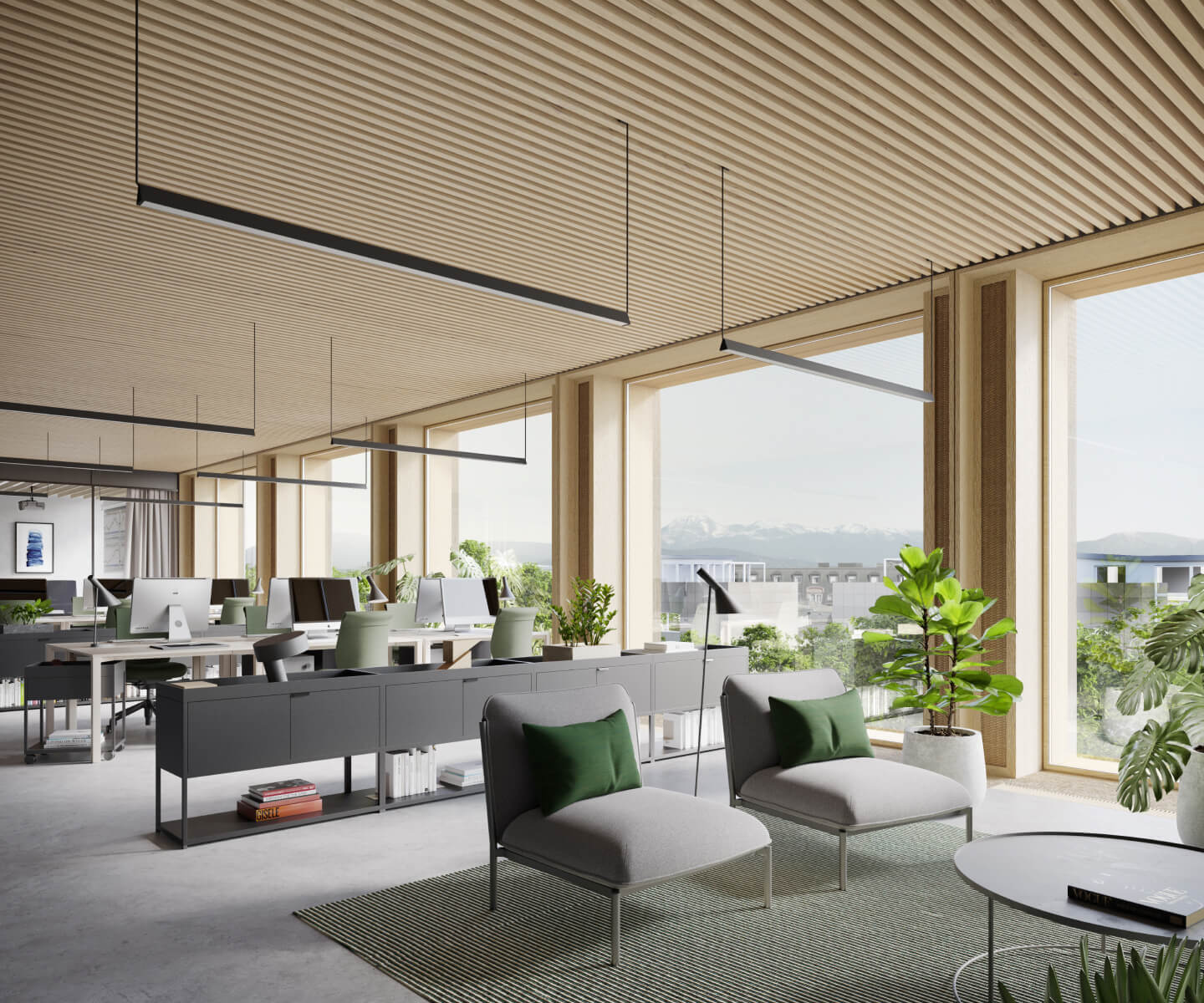
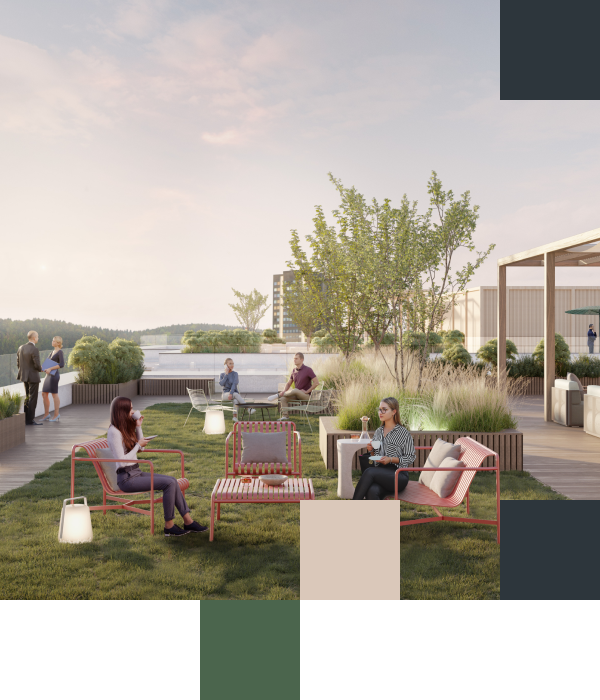
Active Green
Rooftop
Unlike other buildings, the roof of Vilharia will not be just another idle place. With its striking green rooftops, the project emerges as a sustainable landmark in Ljubljana, making a clear statement for future responsible construction.Tenants will be able to make use of outdoor sitting, pop into the summer kitchen and bar or hold informal meetings and events on a pleasant green roof with a beautiful view of the castle and the Alps.
Explore Vilharia in VR
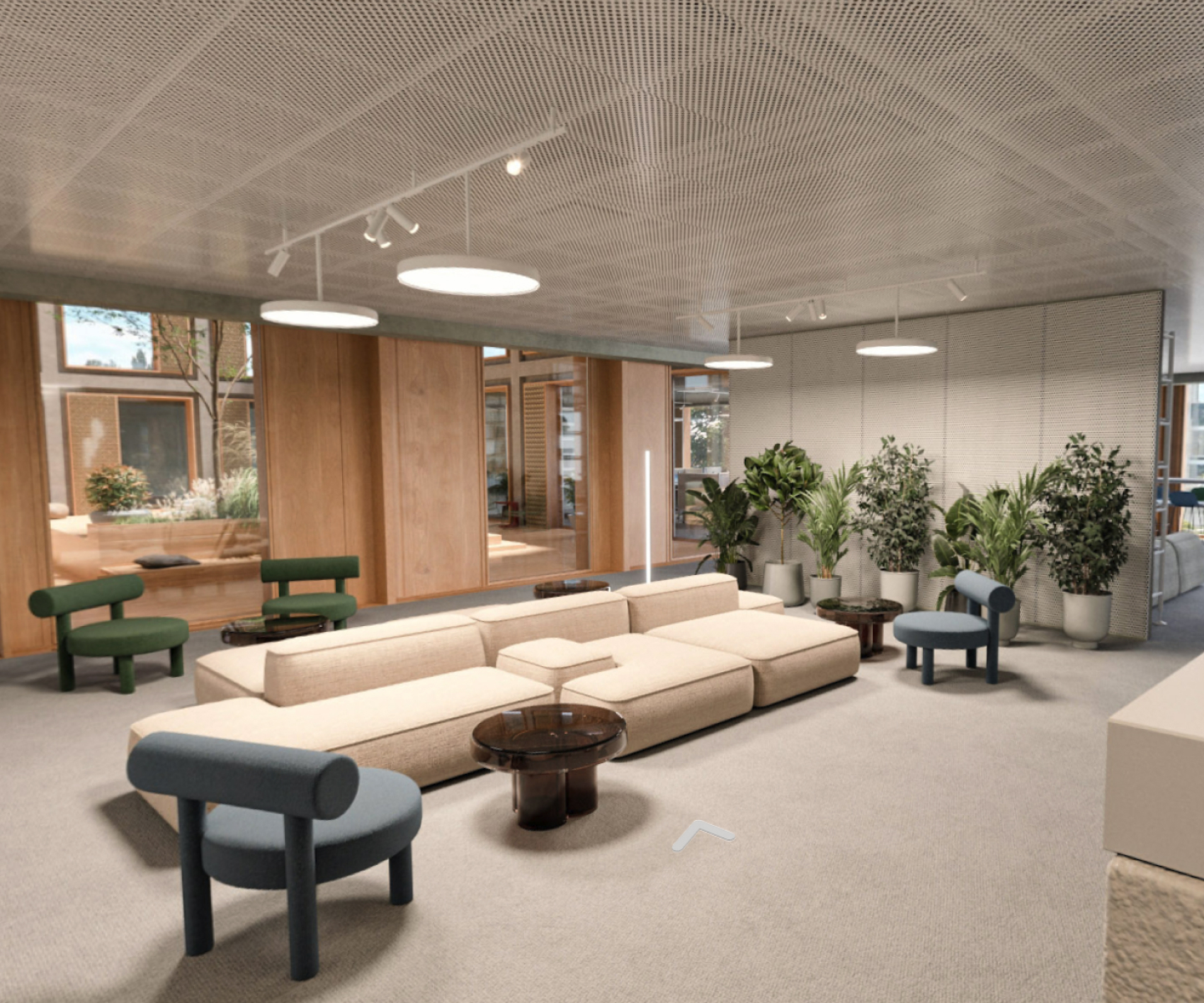
"I believe that Vilharia will bring a completely new level and quality of healthy work environment to Ljubljana. It will be the most sustainable and technologically advanced office building which offers modern and flexible office spaces."
"The greenery around, variety of retail services and central square will create an excellent location for work and afterwork life."
Lucija Zalar Leasing manager for Vilharia
